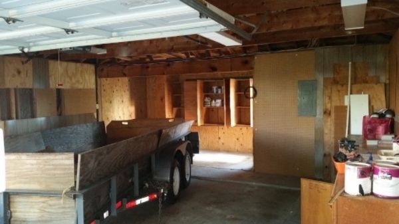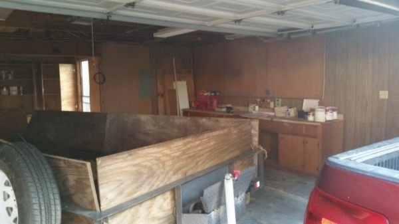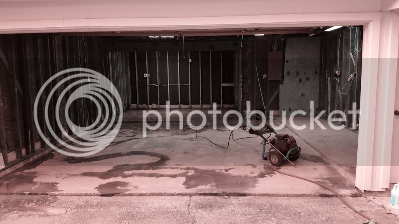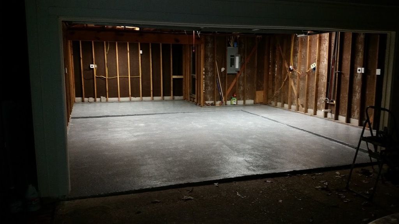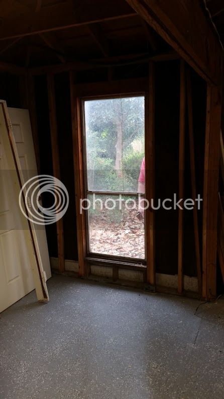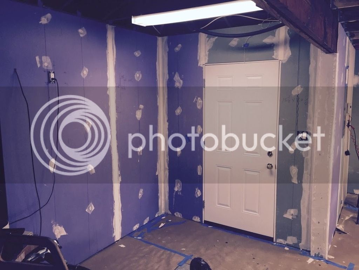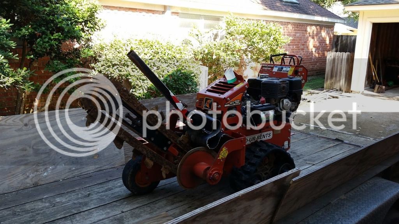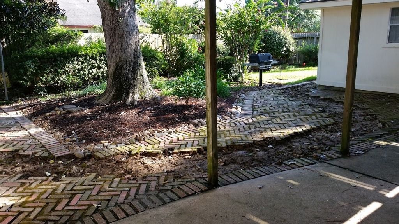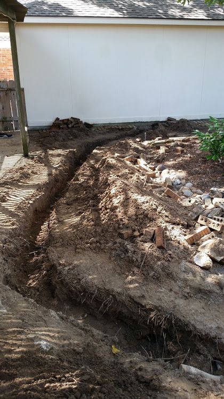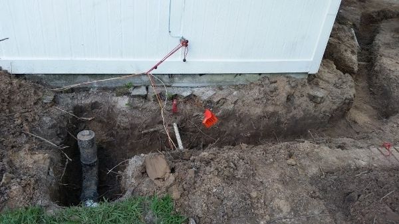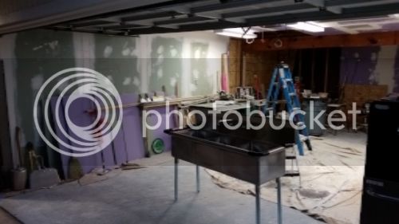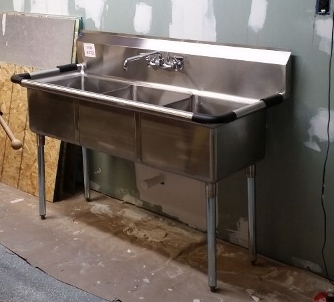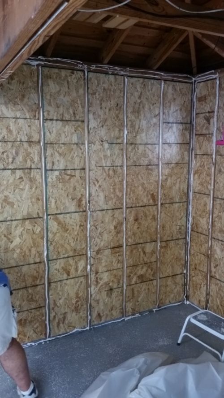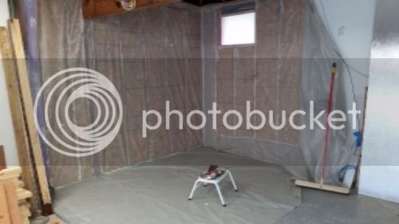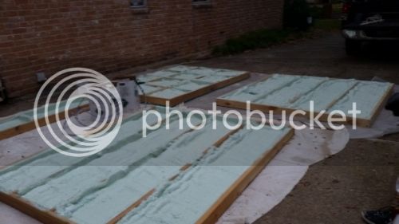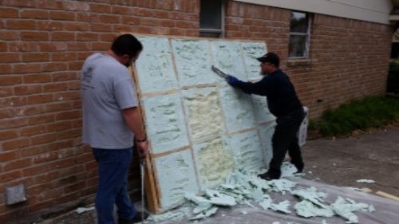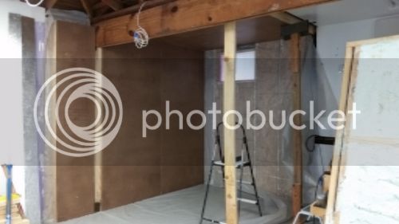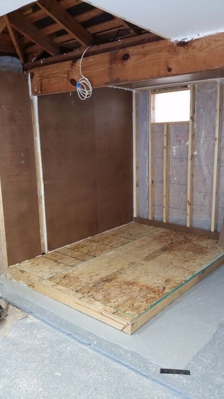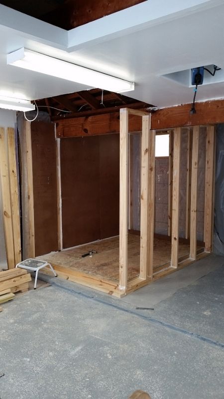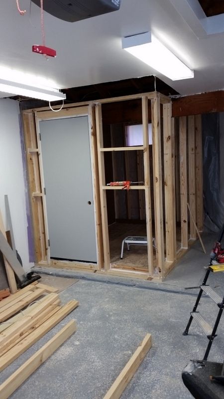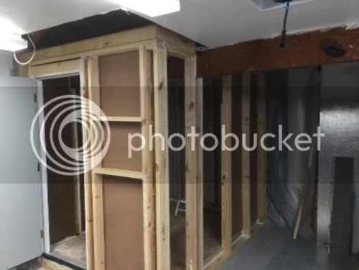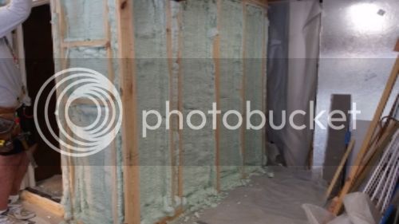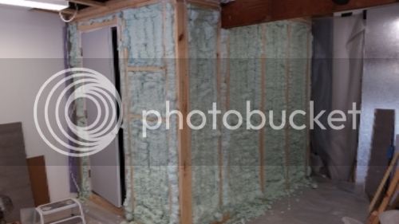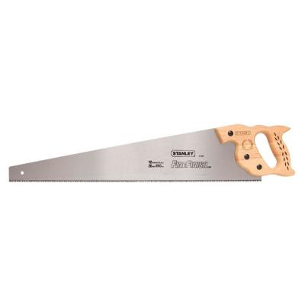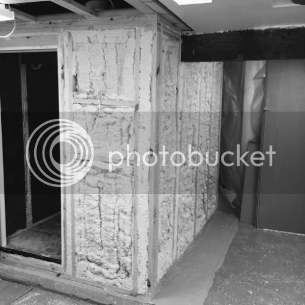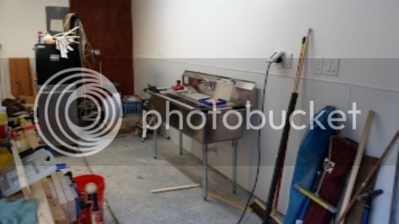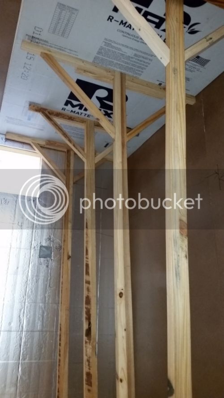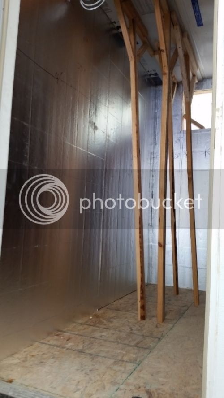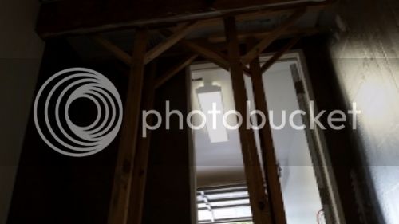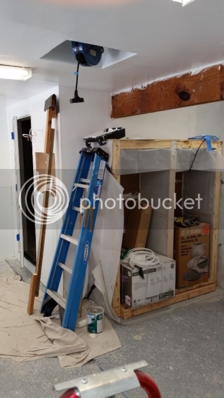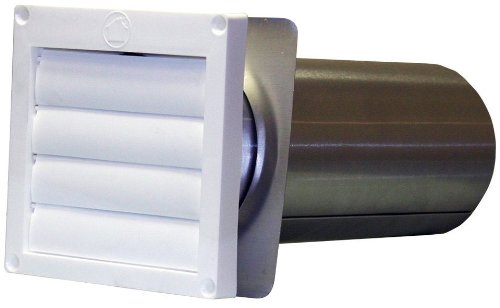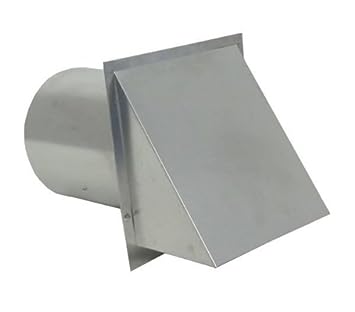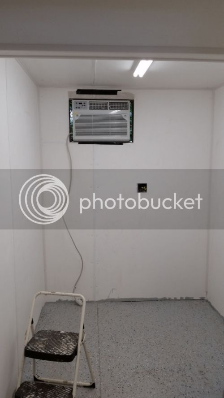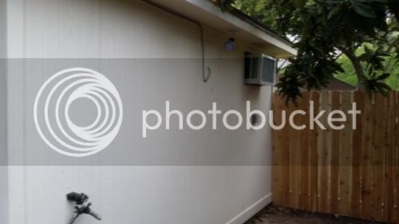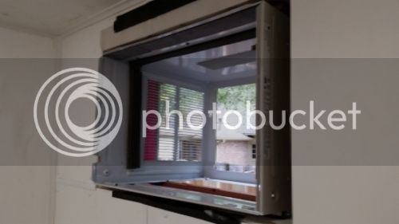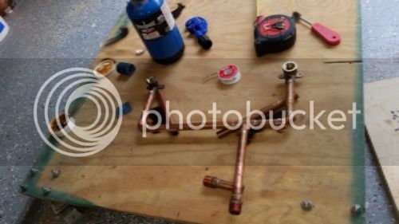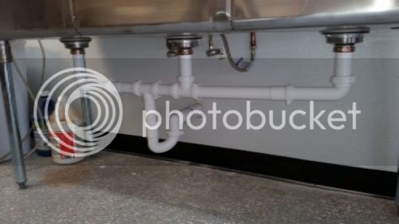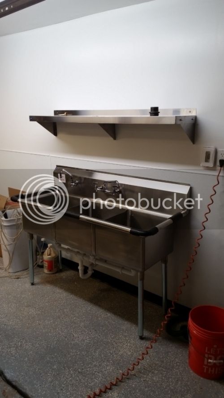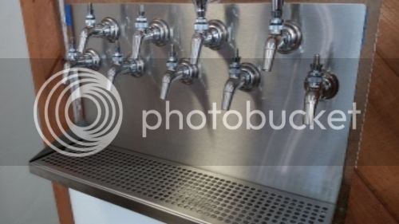This past weekend was putting the FRP up, stuff uses a LOT of glue, applied with a V notch trowel. Boards are fairly heavy and awkward due to their flexibility. And the cement, although water based, is just an absolute mess. However, it finishes nicely.
And it looks like I'll have enough room on the far side of the sink for my big chest freezer. With any luck this will be I start to do sour beers.
The FRP was heavy and had to be cut with a carbide tip blade, so it ran through the tablesaw and skill saw easily. You could use a utility knife but it just took awhile. FRP is $32/sheet.
Due to cost, we went with a recycled plastic sheet, basically the FRP without the FR (Fiberglass Reinforced). This stuff was much easier to cut, but was extremely flexible, which made it a huge PITA to work with, but it was able to adhere with liquid nails, vs the more expensive FRP glue. We decided to use this in the cold room. It's also impervious to moisture.
Start with the ceiling, but the glue doesn't adhere instantly so we had to cut a sheet of 3/4" rigid insulation, put the plastic sheet on it, glue it up, then use the insulation to press it against the wall, although with 4 cleats kicked into place.
These were made from the leftovers of cutting the 2x6's down which we constructed everything else with. Dad's idea, worked out pretty great.
Press it into place, leave for an hour, then the other half:
And finally the last little piece on the other side of the beam.
And that room is well insulated, 2 men 6'3" and 6'7" 250lbs+ each...it got hot in there FAST. I wish we had the AC installed so we could have had turned it on.
Last:
Fermenting Chambers, still need a lot of work, but the frames are up and insulated. R20 for these using the rigid insulation. We've figured out door design, just need to find a gasket that will work to determine some depths of the rabbits which need cut. Anyway, where ladder is leaning, the 2 chambers are recessed from the front wall of the cold room to allow for a glassware cabinet. Simple shelves and doors with plexiglass to make sure it won't shatter.
I didn't snap any photo's in the cold room, the room is far from square so we have to put trim on all corners and once that's done, I'll epoxy the floor. That'll be done before the weekend. AC install on Sat. Still need to add insulation to the door and of course, start to mount the drip tray and shanks, which I've yet to buy the latter.
So damn close to having this thing done and the rest of the garage. Also need to put the rubberize shoe molding up.
Tonight I epoxied all the floors, tomorrow we get the baseboards up and my dad is building the face fram and doors to the FV chambers. Need to insulate the door and buy the shanks. On Sat we install the AC and pretty much turn it on. The exterior still needs to be trimmed out and the tap areas built and lights installed. But it's FINALLY coming to a close.
And I need to figure out how to plumb in the sink, waste will be easy, water will be more difficult since it's not designed for a bottom up water supply, but out of the wall supply. Good times. 2 more weekends and this thing should be finished.


