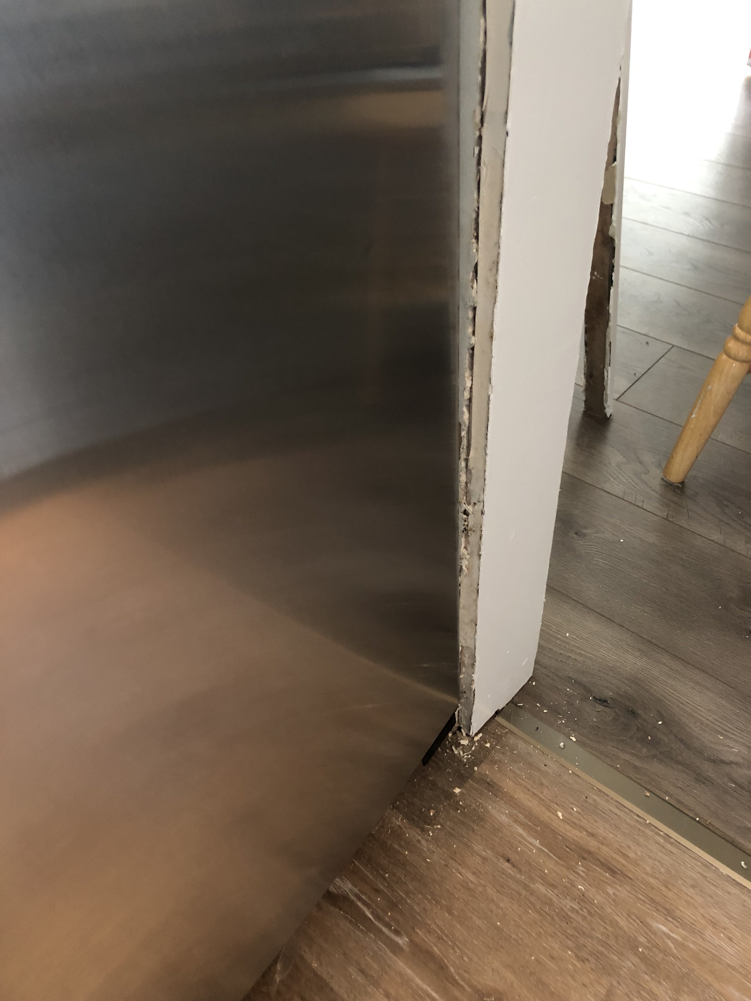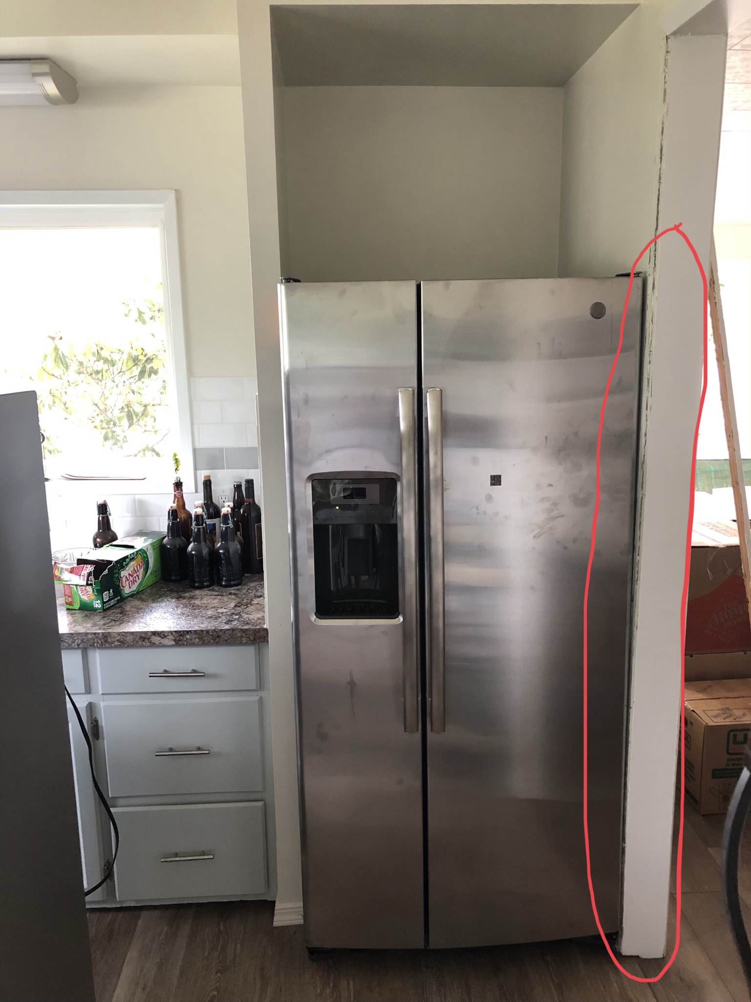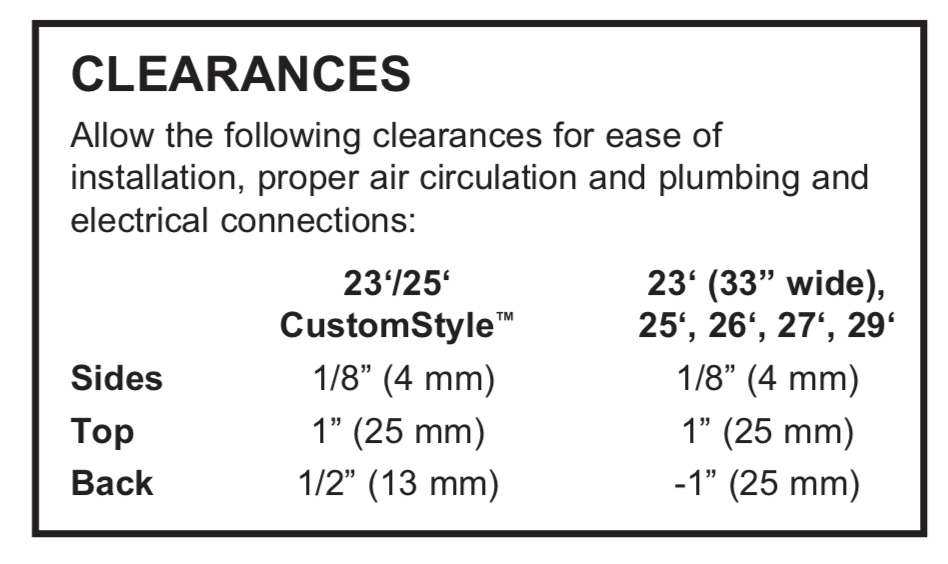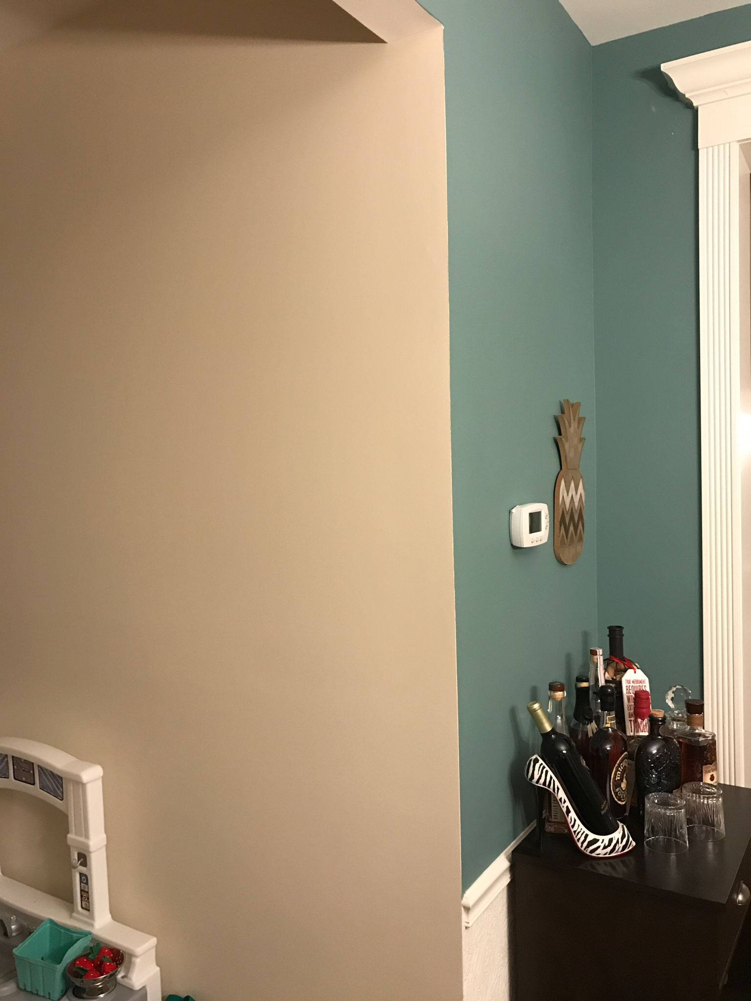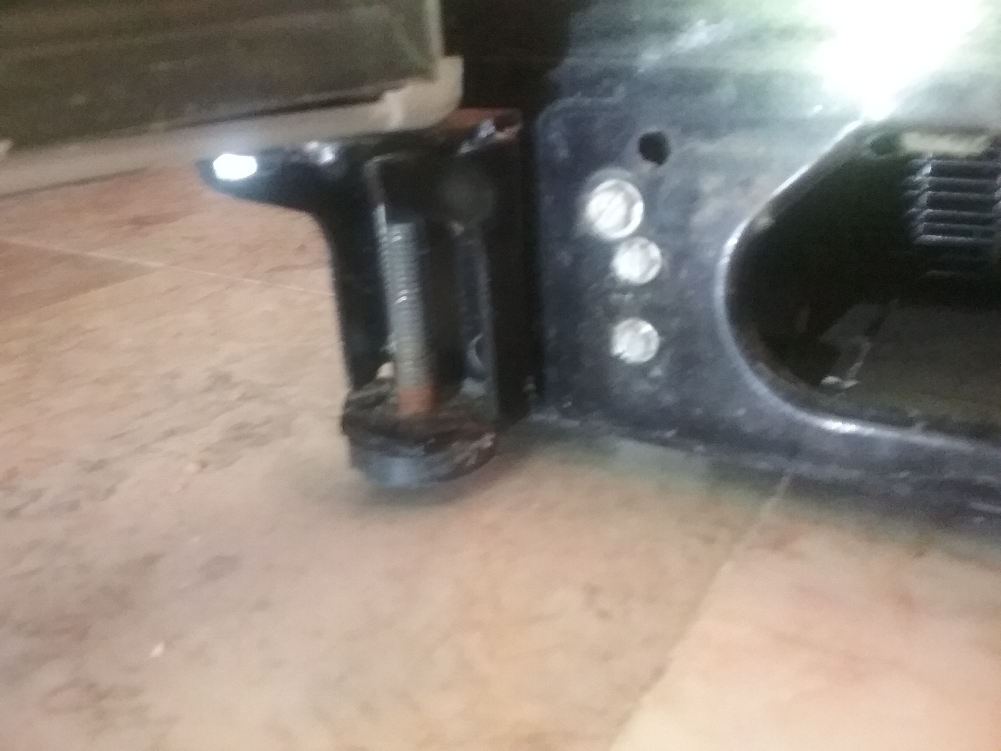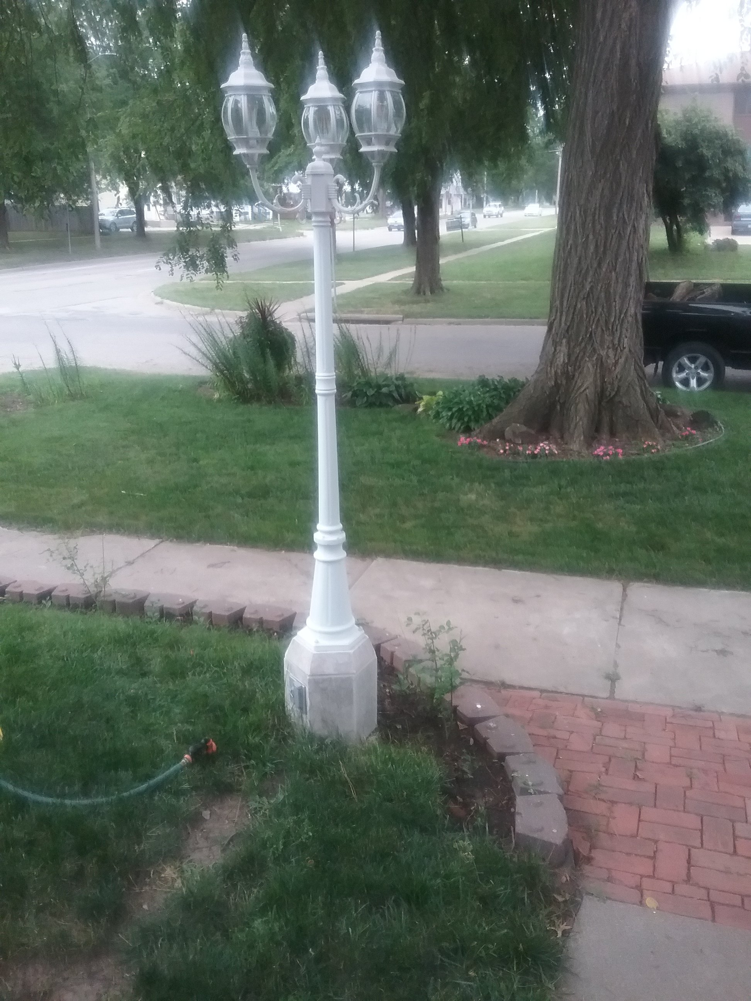I will.
I haven’t made it to HD yet. We went mattress shopping instead. We’ll hit hardware stores first thing tomorrow morning.
That is assuming I don’t have to stay up until 12:30am to walk the dog because of fireworks.
I gap measures the space I have to work with. Anything more than sheet metal or laminate thickness isn’t going to work as a superficial repair.
It would be a pain in the ass, but I might be able to re-sheetrock the fridge cubby and put this trim back on. On both walls, the wall drifts more than 1/8” to the left down the height of the fridge. Meaning, there is more than 1/8” gap at the top left and more than 1/8” gap at the bottom right.
I guess the question is, “are the studs that far out of plumb too?”
EDIT: File this idea under, So crazy it just might work, or maybe under, I’m drunk:
I could get a roll of wax paper and make a template of the amount of molding that would show and then cut then cut a piece of molding to the template with a jigsaw.
When it comes time to move, if I want to take the fridge with me, I put the original molding on.
