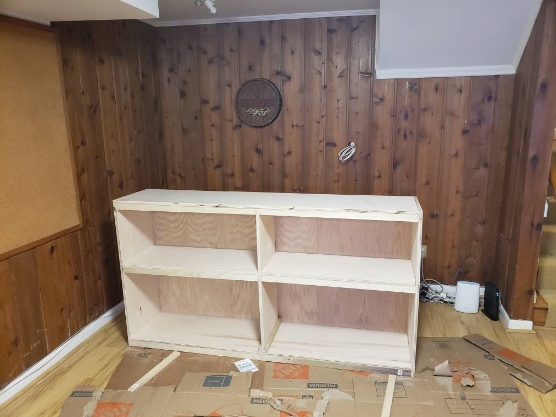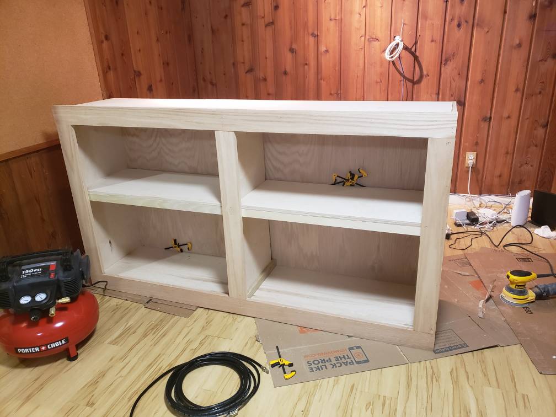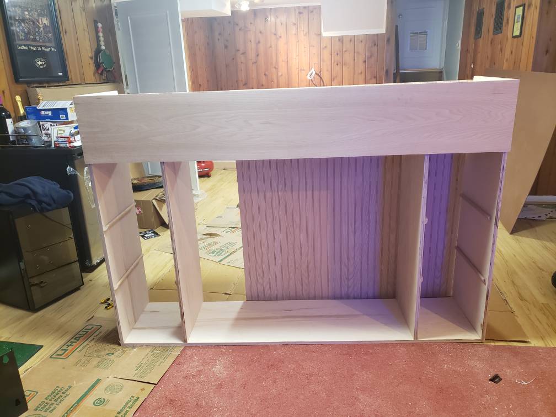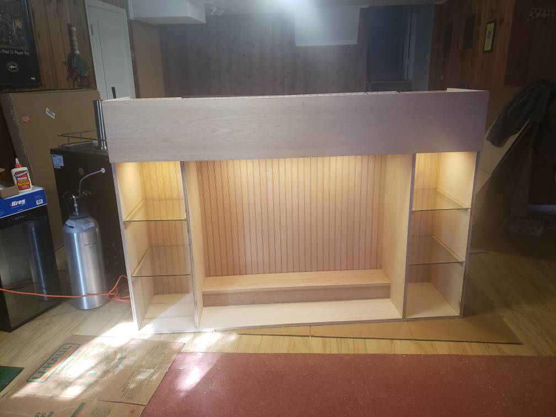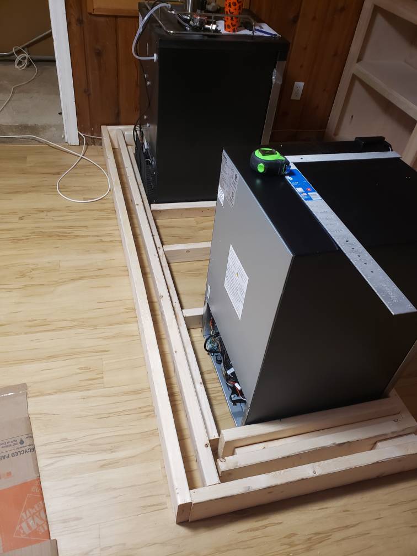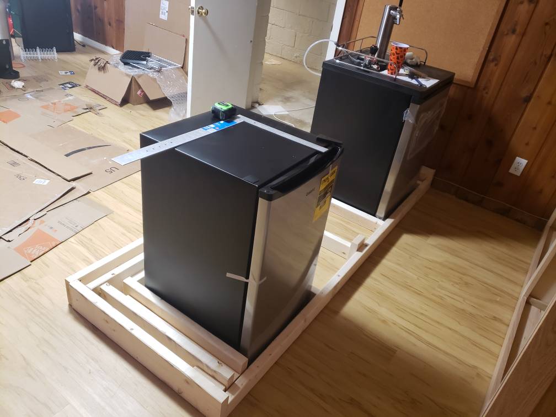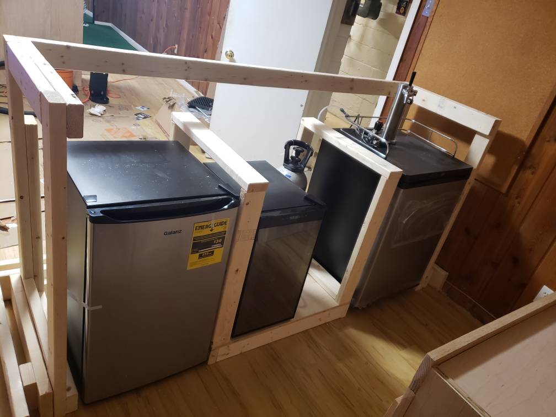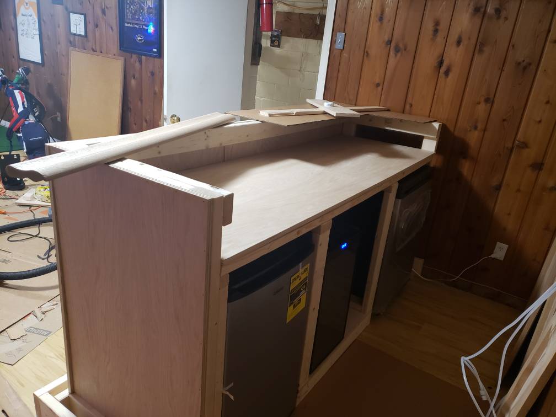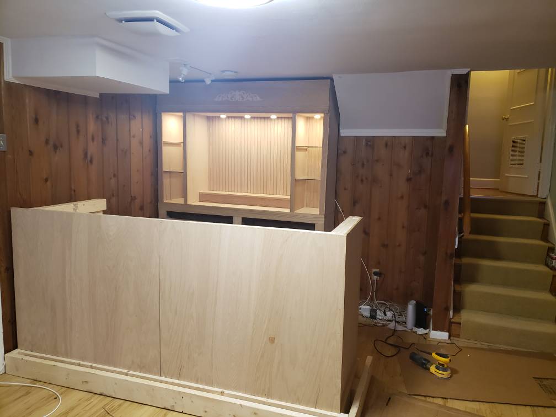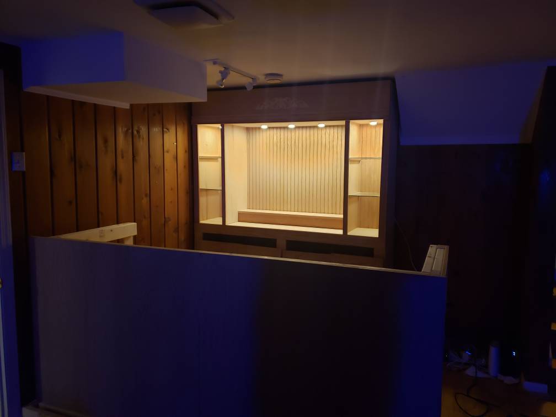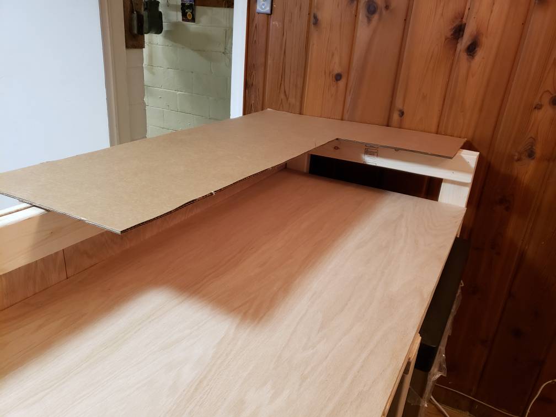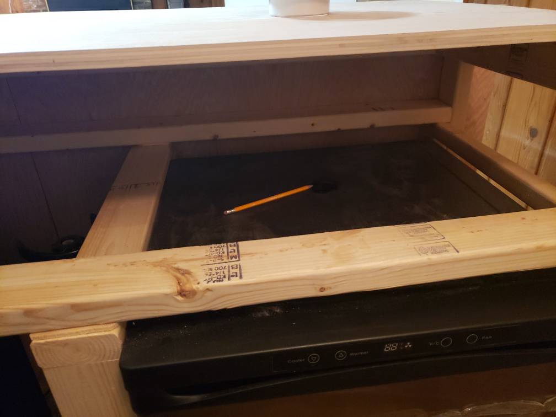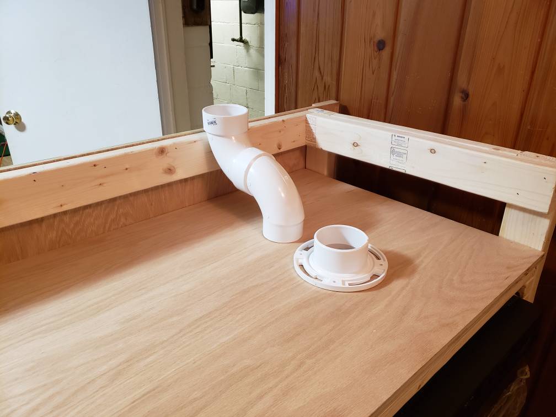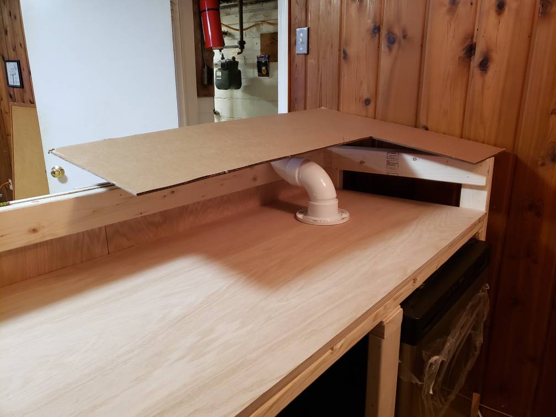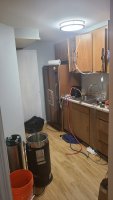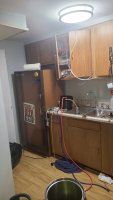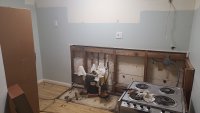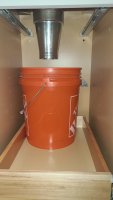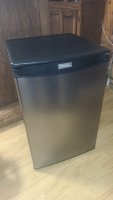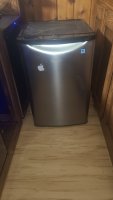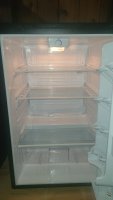I've reached the point where I have to figure out how to run the beer lines to my tap.
The plan is to have a lower counter below the bar top. The first picture below is my current progress. The second has a peice of cardboard to approximate the bar top.
The keg is under the counter and the lower counter is not yet attached. So the third pic shows underneath the counter, with the pencil pointing to the hole where the tower normally goes on the kegerator.
I'm using modified plans from barplan.com. The plans included building a cold box and using pvc as a conduit to run the lines to a tower on the bar top. Ive modified the plans to fit the appliances and one result is that the dimensions are such that I cant go straight up from the kegerator. So my plan was to use a couple elbows to get there, which are shown in the subsequent photos.
The flange goes on top of the fridge--under and then through the countertop--and the elbows get it into the right position on the bar top. It doesnt look like it fits, but with the flange below that counter the height is just right. Its actually 2" pvc elbows inside 3" PVC elbows, and the plan is to run the beer lines through the smaller pvc and fill the gap between them with spray foam insulation.
There are two related problems. First, I want to be able to move the kegerator out (it's on wheels) if necessary. I thought if I just left the flange unsecured to the kegerator, and left the beer lines long enough, I could manage that.
But that made me realize that I have a second problem: no seal between the top of the kegerator and the start of my pvc conduit. As a half measure, I could put a sheet of hard pink insulation under the countertop, to sort of just stuff that space, but without a seal I'm not only going to lose energy efficiency but I'll likely introduce humidity into the kegerator.
Any ideas as to how I get a better seal without losing the ability to slide out the kegerator?
My plan B is to just put the kegerator next to the bar, but I'd really prefer to make this setup work.

