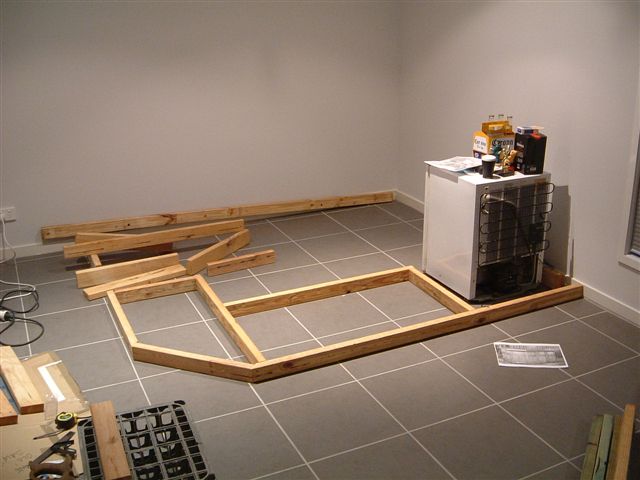Aside from the excellent thread that Chainsawbrewing created back in 2009 I can't find anything about home diy bar builds and the search here is still terrible (like most other forums). So let's create a bar build/DIY thread here. Now. With passion.
I'm moving later this month and will finally have a basement large enough to have a bar top. I've been looking around on the web and there are some good pictures and plans but so far this page: http://www.brandozines.com/bar/ has roughly the dimensions I'm looking for. There was another thorough process description with a fish tank but the hell with the fish, this is my bar dammit.
From the above site this photo demonstrates what I'd like to do, complete with mini-fridge, and I'd also like to incorporate my kegorator into the build.

I won't get to start on the building stage of this project until at least mid-July but I'm working on the plans a bit. Any advice? Post your own photos and/or ideas.
And none of this stuff because f the Cubs:

I'm moving later this month and will finally have a basement large enough to have a bar top. I've been looking around on the web and there are some good pictures and plans but so far this page: http://www.brandozines.com/bar/ has roughly the dimensions I'm looking for. There was another thorough process description with a fish tank but the hell with the fish, this is my bar dammit.
From the above site this photo demonstrates what I'd like to do, complete with mini-fridge, and I'd also like to incorporate my kegorator into the build.

I won't get to start on the building stage of this project until at least mid-July but I'm working on the plans a bit. Any advice? Post your own photos and/or ideas.
And none of this stuff because f the Cubs:








![Grain[1].jpg Grain[1].jpg](https://cdn.homebrewtalk.com/data/attach/306/306184-Grain-1-.jpg)















